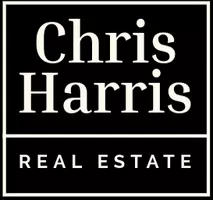3 Beds
2.5 Baths
2,100 SqFt
3 Beds
2.5 Baths
2,100 SqFt
Key Details
Property Type Condo
Sub Type Condo
Listing Status Active
Purchase Type For Sale
Square Footage 2,100 sqft
Price per Sqft $195
Subdivision Warrington Hall
MLS Listing ID 10581929
Style Townhouse,Traditional,Transitional
Bedrooms 3
Full Baths 2
Half Baths 1
Condo Fees $145
HOA Fees $70/mo
HOA Y/N Yes
Year Built 2005
Annual Tax Amount $3,541
Property Sub-Type Condo
Property Description
Location
State VA
County Chesapeake
Area 32 - South Chesapeake
Zoning PUD
Rooms
Other Rooms 1st Floor BR, 1st Floor Primary BR, Attic, Breakfast Area, Foyer, PBR with Bath, Utility Room
Interior
Interior Features Cathedral Ceiling, Fireplace Gas-natural, Primary Sink-Double, Walk-In Attic, Walk-In Closet, Window Treatments
Hot Water Gas
Heating Forced Hot Air
Cooling Central Air
Flooring Carpet, Laminate/LVP
Fireplaces Number 1
Equipment Cable Hookup, Ceiling Fan, Gar Door Opener, Jetted Tub
Appliance Dishwasher, Disposal, Dryer, Microwave, Elec Range, Refrigerator, Washer
Exterior
Exterior Feature Patio
Parking Features Garage Att 2 Car, 2 Space, Off Street
Garage Description 1
Fence Privacy
Pool No Pool
Amenities Available Ground Maint, Playgrounds, Pool, Tennis Cts, Trash Pickup
Waterfront Description Not Waterfront
Roof Type Asphalt Shingle
Building
Story 2.0000
Foundation Slab
Sewer City/County
Water City/County
Schools
Elementary Schools Greenbrier Intermediate
Middle Schools Greenbrier Middle
High Schools Indian River
Others
Senior Community No
Ownership Condo
Disclosures Common Interest Community, Disclosure Statement, Resale Certif Req
Special Listing Condition Common Interest Community, Disclosure Statement, Resale Certif Req
Virtual Tour https://view.spiro.media/order/e5534ba2-32b6-4816-2605-08dd88ded322?branding=false

Find out why customers are choosing LPT Realty to meet their real estate needs







