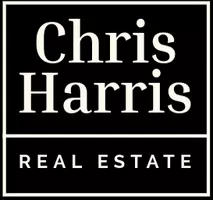$265,000
$265,000
For more information regarding the value of a property, please contact us for a free consultation.
3 Beds
2 Baths
1,300 SqFt
SOLD DATE : 06/15/2025
Key Details
Sold Price $265,000
Property Type Townhouse
Sub Type Townhouse
Listing Status Sold
Purchase Type For Sale
Square Footage 1,300 sqft
Price per Sqft $203
Subdivision Ghent
MLS Listing ID 10575674
Sold Date 06/15/25
Style Lo Rise
Bedrooms 3
Full Baths 2
HOA Fees $714/mo
HOA Y/N Yes
Year Built 1929
Property Sub-Type Townhouse
Property Description
Beautiful & bright, this special updated 2nd-flr end unit offers a SW facing balcony & windows in every room. It combines charming original details w/ modern conveniences & desirable updates in a secure bldg. Featuring large rooms, 9 foot ceilings & serene ambiance. The open-concept kitchen flows into the dining room, complemented by beautiful built-in storage. The living room's faux fireplace & mantle provide an attractive focal point. Additional features include ceiling fans, built-in bookcases, wainscoting, in-unit W/D/, private garage, & assigned basement & garage storage unit. Co-op fee incl. taxes, building insurance, water/sewage/trash, lawn services, & maintenance. On quiet street just blocks to great Ghent shops, restaurants, attractions, schools, hospitals, & more. This is great Ghent living!
Location
State VA
County Norfolk
Area 11 - West Norfolk
Zoning RES
Rooms
Other Rooms Assigned Storage, Balcony, PBR with Bath, Utility Room
Interior
Interior Features Window Treatments
Hot Water Electric
Heating Heat Pump
Cooling Central Air
Flooring Carpet, Ceramic, Wood
Equipment Ceiling Fan, Intercom, Tagged Fixtures
Appliance Dishwasher, Disposal, Dryer, Microwave, Elec Range, Refrigerator
Exterior
Parking Features Garage Det 1 Car, Off Street, Street
Garage Description 1
Fence Back Fenced, Partial
Pool No Pool
Amenities Available Ground Maint, Security, Sewer, Trash Pickup, Water
Waterfront Description Not Waterfront
View City
Roof Type Poly Skin
Building
Story 1.0000
Foundation Basement
Sewer City/County
Water City/County
Schools
Elementary Schools Walter Herron Taylor Elementary
Middle Schools Blair Middle
High Schools Maury
Others
Senior Community No
Ownership Co-Op
Disclosures Board Approval, Disclosure Statement, Resale Certif Req
Special Listing Condition Board Approval, Disclosure Statement, Resale Certif Req
Read Less Info
Want to know what your home might be worth? Contact us for a FREE valuation!

Our team is ready to help you sell your home for the highest possible price ASAP

© 2025 REIN, Inc. Information Deemed Reliable But Not Guaranteed
Bought with The Bryant Group
Find out why customers are choosing LPT Realty to meet their real estate needs


